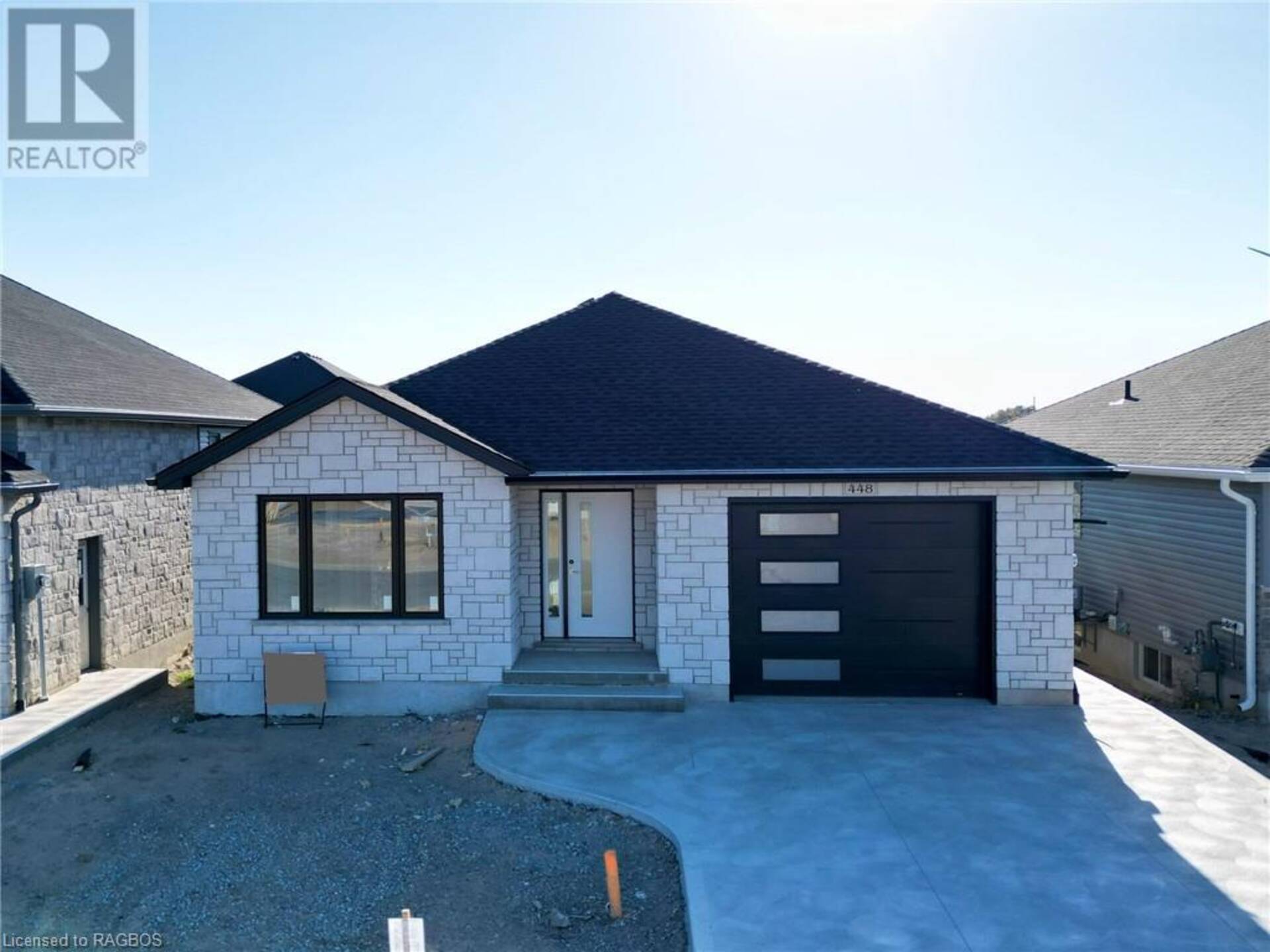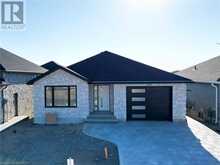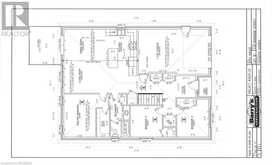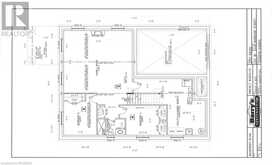448 BURNSIDE Street, Port Elgin, Ontario
$711,900
- 3 Beds
- 1 Bath
- 1,303 Square Feet
This 3 bedroom home is under construction at 448 Burnside Drive in Port Elgin. 1303 sqft on the main floor with a full unfinished basement; it can be ready in 90 to 120 days for those that act quickly. Main floor will feature hardwood in the living room, dining room and kitchen with carpet in the bedrooms. There is an option to have the basement finished if a little more space is required. If you are looking for an income, a secondary suite could also be finished in the basement. Yard will be sodded, driveway will be concrete, house will be heated with a gas forced air furnace and cooled with central air; there is a main floor laundry. (id:56241)
- Listing ID: 40654309
- Property Type: Single Family
Schedule a Tour
Schedule Private Tour
Jessica Ryerse would happily provide a private viewing if you would like to schedule a tour.
Match your Lifestyle with your Home
Contact Jessica Ryerse, who specializes in Port Elgin real estate, on how to match your lifestyle with your ideal home.
Get Started Now
Lifestyle Matchmaker
Let Jessica Ryerse find a property to match your lifestyle.
Listing provided by RE/MAX LAND EXCHANGE LTD Brokerage (PE)
MLS®, REALTOR®, and the associated logos are trademarks of the Canadian Real Estate Association.
This REALTOR.ca listing content is owned and licensed by REALTOR® members of the Canadian Real Estate Association. This property for sale is located at 448 BURNSIDE Street in Port Elgin Ontario. It was last modified on September 30th, 2024. Contact Jessica Ryerse to schedule a viewing or to discover other Port Elgin homes for sale.




