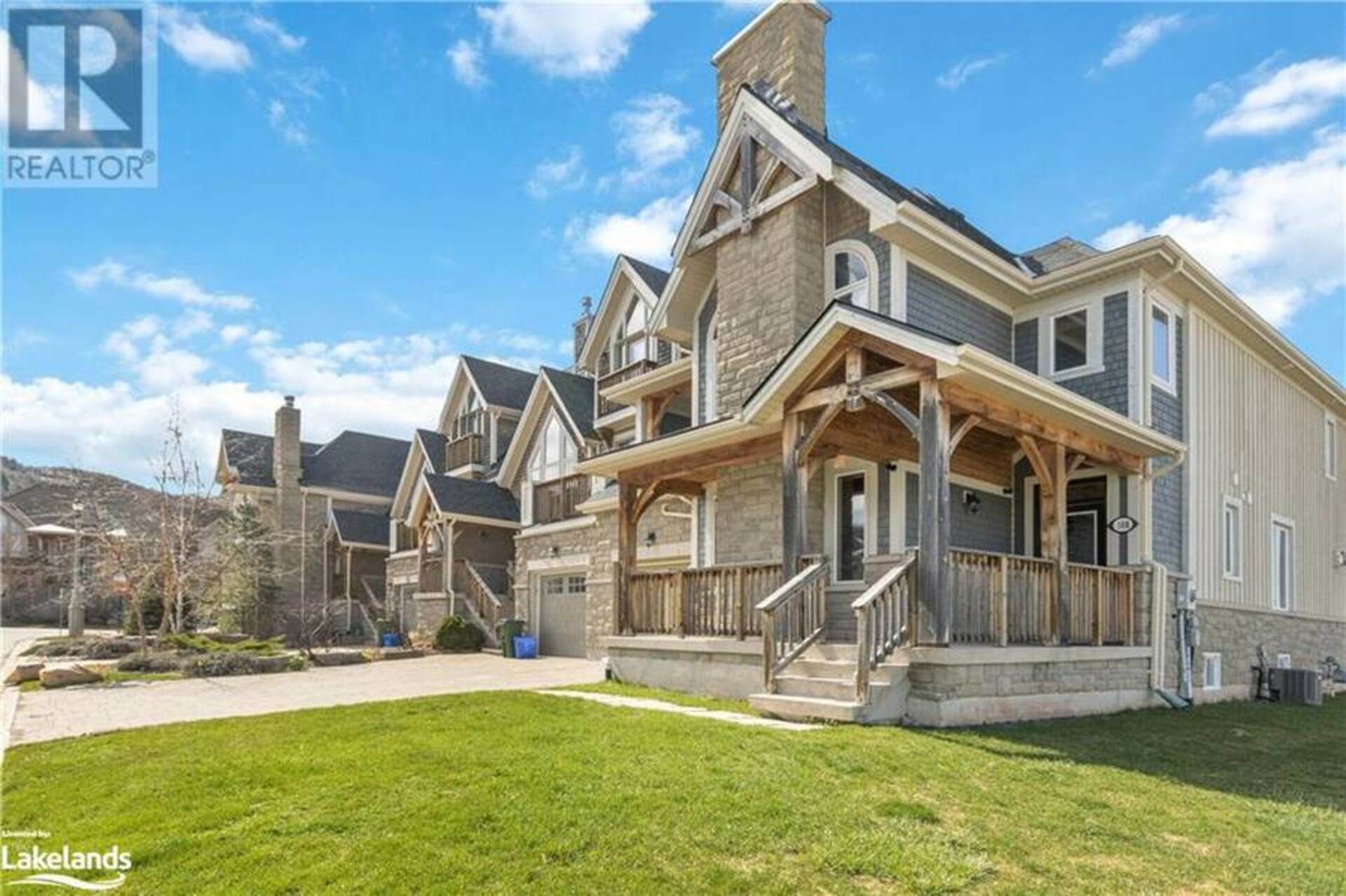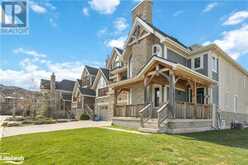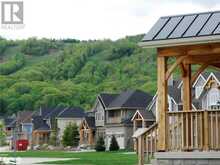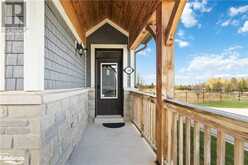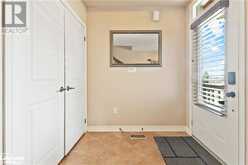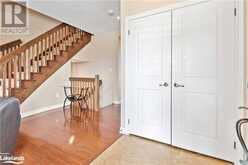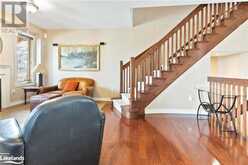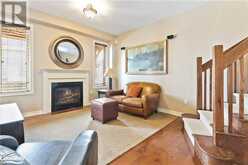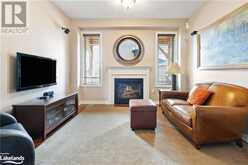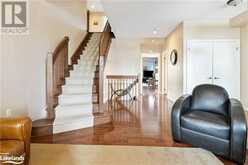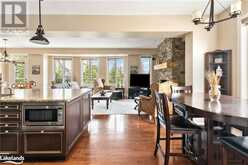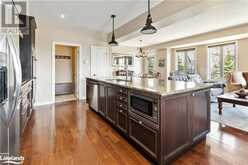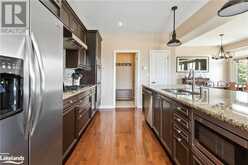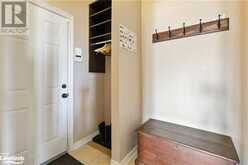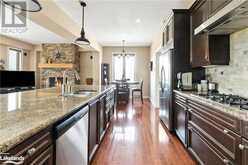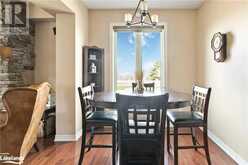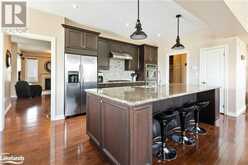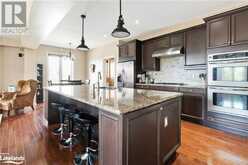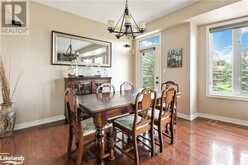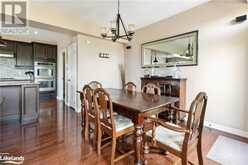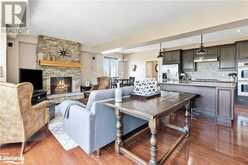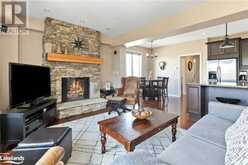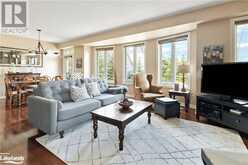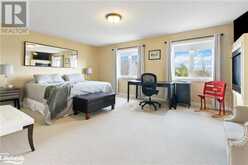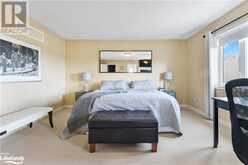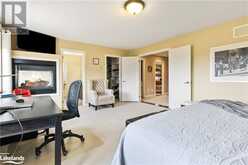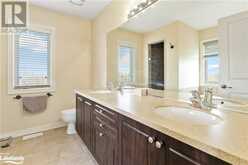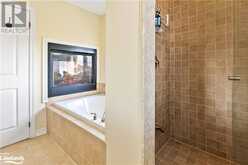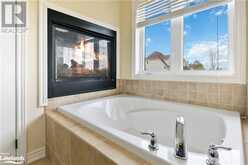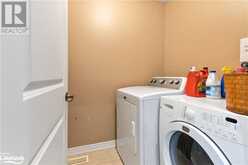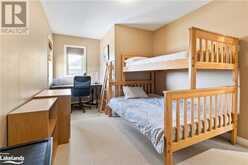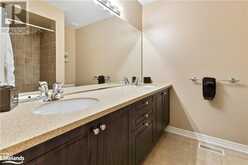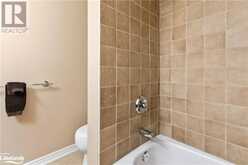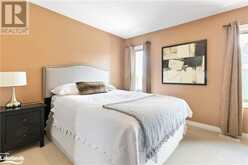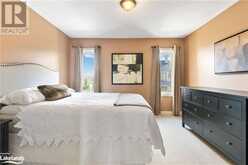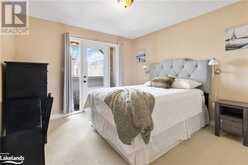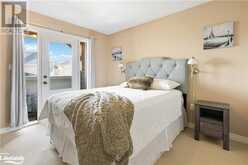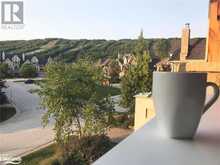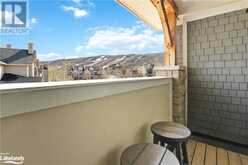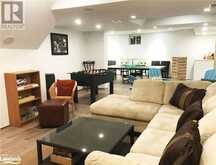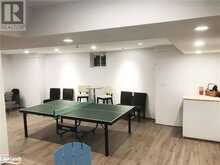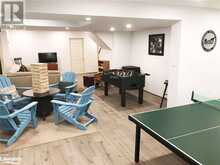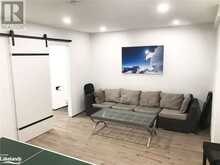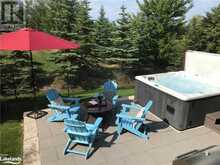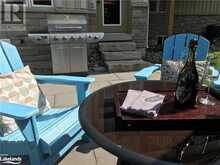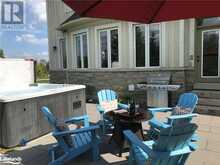108 COMET Lane, The Blue Mountains, Ontario
$7,500 / Monthly
- 4 Beds
- 4 Baths
- 2,254 Square Feet
FURNISHED SEASONAL RENTAL/SUMMER/FALL/SPRING WITH HOT TUBS- Welcome to your dream getaway at the Orchard Development on Millennium Way! Nestled in the heart of nature, this charming chalet offers an enchanting escape that seamlessly blends comfort, excitement, and relaxation. Step inside this delightful 4-bedroom, 3-bathroom chalet, and instantly feel the warmth and coziness envelop you. The spacious and tastefully decorated rooms provide ample space for you and your loved ones to unwind and create lasting memories. Located just a few steps away from the renowned Craigleith Ski Club, this property is a haven for outdoor enthusiasts. Wake up to breathtaking views of the snow-capped mountains and enjoy easy access to exhilarating skiing and snowboarding trails. Imagine spending your summer days hiking through picturesque trails, immersing yourself in the vibrant colors of the surrounding foliage, and marveling at the beauty of nature. When the sun beckons, take a refreshing dip in the community pool, relishing in the cool water against the warm summer breeze. After a day of adventure, retreat to the inviting finished basement, where laughter fills the air as you gather for games and quality time with loved ones. The convenience of a garage ensures that your vehicles are safe and secure, while the ski tuning area allows you to prepare your gear for more thrilling days on the slopes. And let’s not forget about the hot tub. As the sun dips below the horizon, immerse yourself in the warm, bubbling water, surrounded by the tranquility of the wilderness. Whether you seek thrilling escapades or serene relaxation, this 4-bed, 3-bath chalet in the Orchard development on Millennium Way offers it all. Make your summer and fall seasons unforgettable with a stay in this delightful retreat, where every moment is filled with happiness, excitement, and cherished memories. SKI SEASON $43,000.00 plus utilities (id:56241)
- Listing ID: 40570479
- Property Type: Single Family
- Year Built: 2008
Schedule a Tour
Schedule Private Tour
Jessica Ryerse would happily provide a private viewing if you would like to schedule a tour.
Match your Lifestyle with your Home
Contact Jessica Ryerse, who specializes in The Blue Mountains real estate, on how to match your lifestyle with your ideal home.
Get Started Now
Lifestyle Matchmaker
Let Jessica Ryerse find a property to match your lifestyle.
Listing provided by Century 21 Millennium Inc., Brokerage (Thornbury)
MLS®, REALTOR®, and the associated logos are trademarks of the Canadian Real Estate Association.
This REALTOR.ca listing content is owned and licensed by REALTOR® members of the Canadian Real Estate Association. This property for sale is located at 108 COMET Lane in the Blue Mountains Ontario. It was last modified on June 12th, 2024. Contact Jessica Ryerse to schedule a viewing or to discover other The Blue Mountains real estate for sale.

