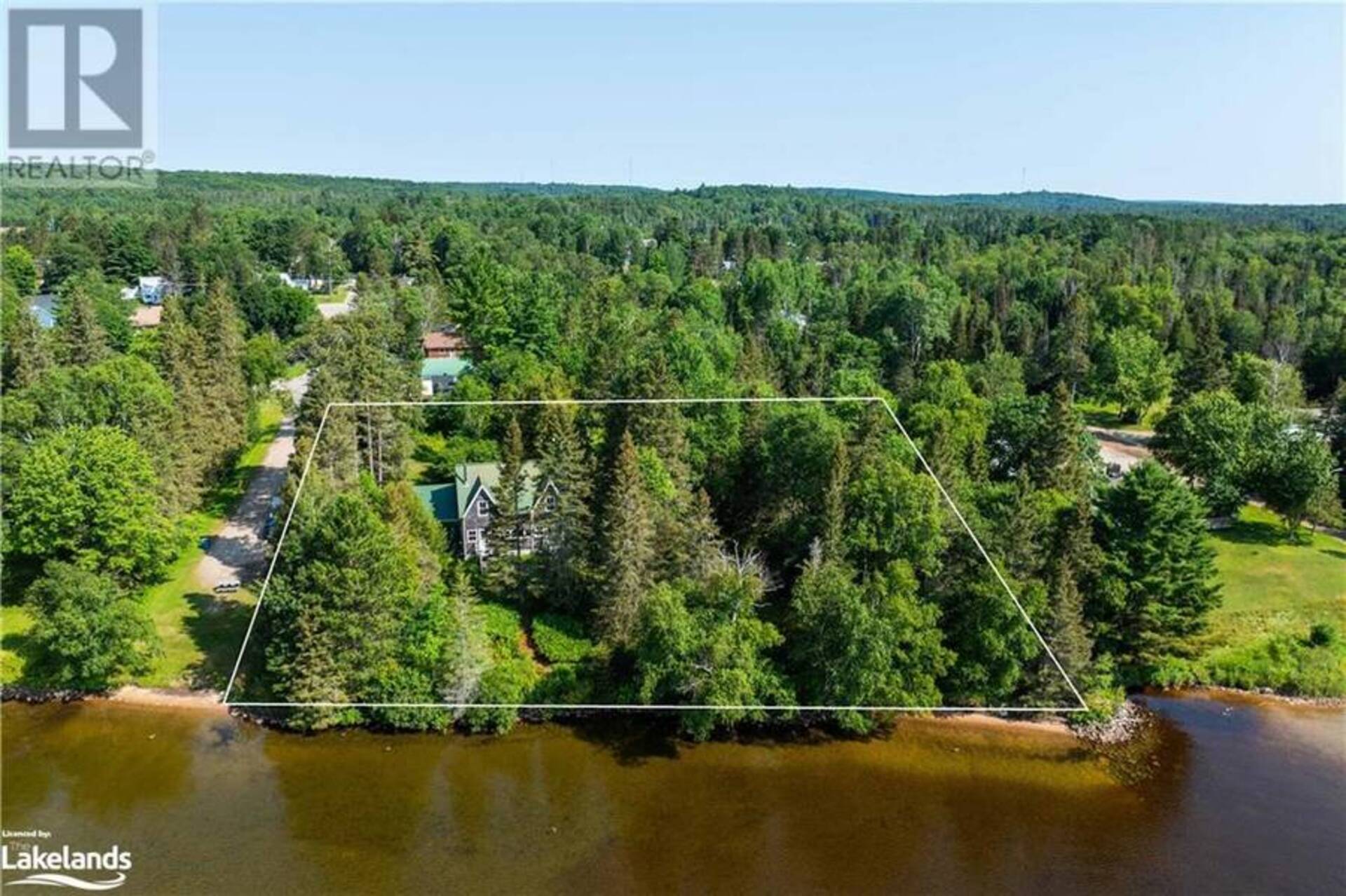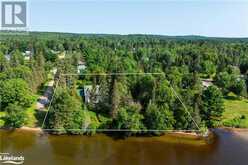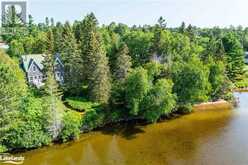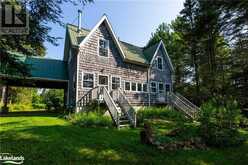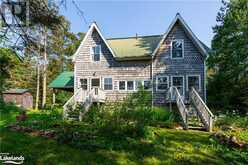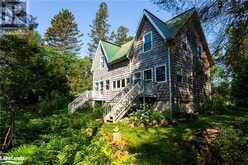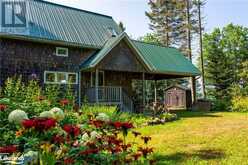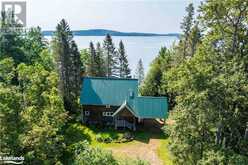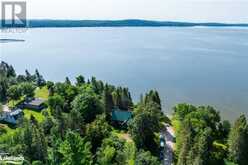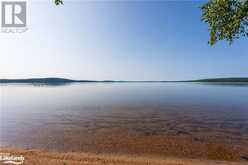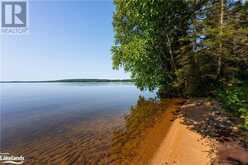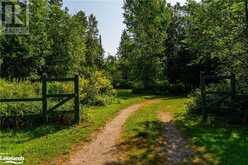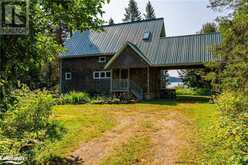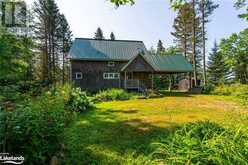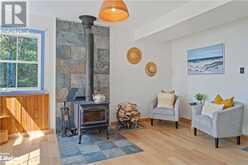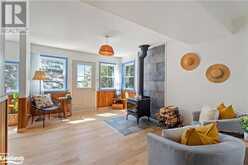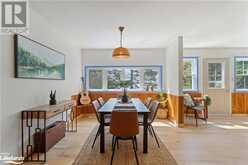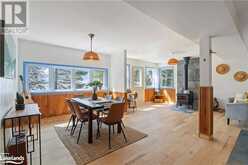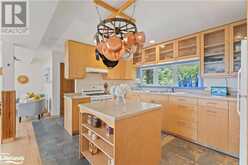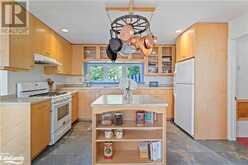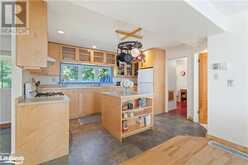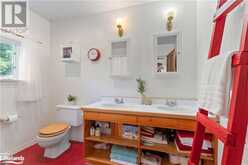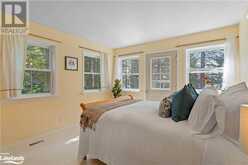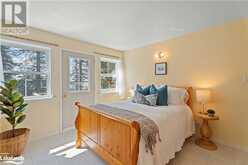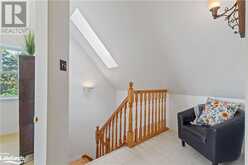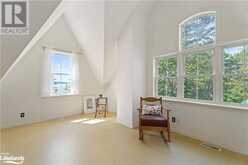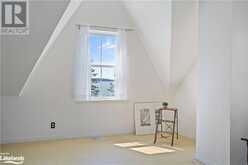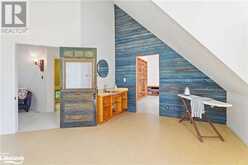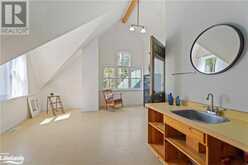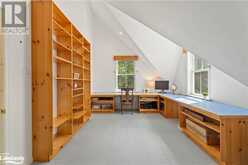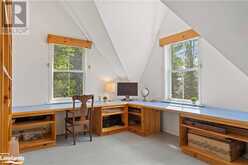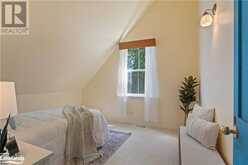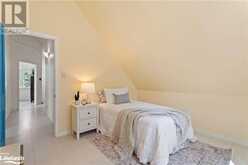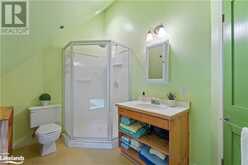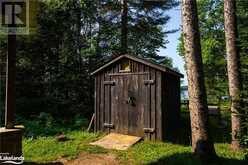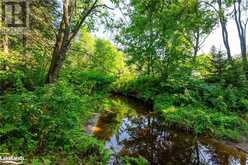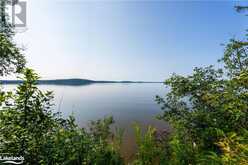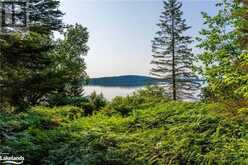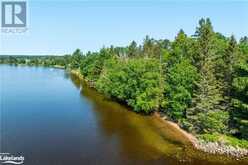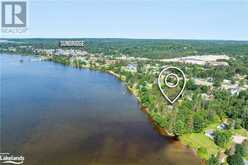1 & 5 BARRIE Street, Sundridge, Ontario
$975,000
- 4 Beds
- 2 Baths
- 2,275 Square Feet
Here is an incredible offering! Placed on a stunning larger private waterfront lot within the town boundaries. This could be your dream home or cottage nestled on the tranquil shores of Lake Bernard in Sundridge. This exquisite 4-bedroom, 2-bathroom waterfront property built in 1996, offers the perfect blend of rustic charm and modern convenience. The exterior features stunning Ponderosa pine shingles, seamlessly blending in with the natural beauty of the meticulously maintained gardens and surroundings. Step inside to an open-concept main floor adorned with beautiful hickory floors, where natural light floods the spacious living and dining area. The updated kitchen boasts ample counter space and storage, ideal for entertaining or family gatherings. The main floor primary bedroom is a serene retreat, complete with a private entrance that opens directly to the tranquil lakeside. Imagine waking up to the gentle sound of water lapping at the shore and enjoying your morning coffee with a view of the beautiful gardens. The gardens include a variety of treats, strawberries, blackberries, currents, raspberries, blushing melrose apples, lilacs and more! The creek meanders onto the property, and has been known to be good for smelts.This property offers a perfect balance of privacy and convenience. Whether you're looking for a year-round residence or a seasonal escape, this waterfront property is a true gem. Don't miss the opportunity to own a piece of paradise. Schedule a viewing today and experience the magic of waterfront living! (id:56241)
- Listing ID: 40646972
- Property Type: Single Family
- Year Built: 1996
Schedule a Tour
Schedule Private Tour
Jessica Ryerse would happily provide a private viewing if you would like to schedule a tour.
Match your Lifestyle with your Home
Contact Jessica Ryerse, who specializes in Sundridge real estate, on how to match your lifestyle with your ideal home.
Get Started Now
Lifestyle Matchmaker
Let Jessica Ryerse find a property to match your lifestyle.
Listing provided by Chestnut Park Real Estate Limited, Brokerage, Huntsville
MLS®, REALTOR®, and the associated logos are trademarks of the Canadian Real Estate Association.
This REALTOR.ca listing content is owned and licensed by REALTOR® members of the Canadian Real Estate Association. This property for sale is located at 1 & 5 BARRIE Street in Sundridge Ontario. It was last modified on September 16th, 2024. Contact Jessica Ryerse to schedule a viewing or to discover other Sundridge properties for sale.

